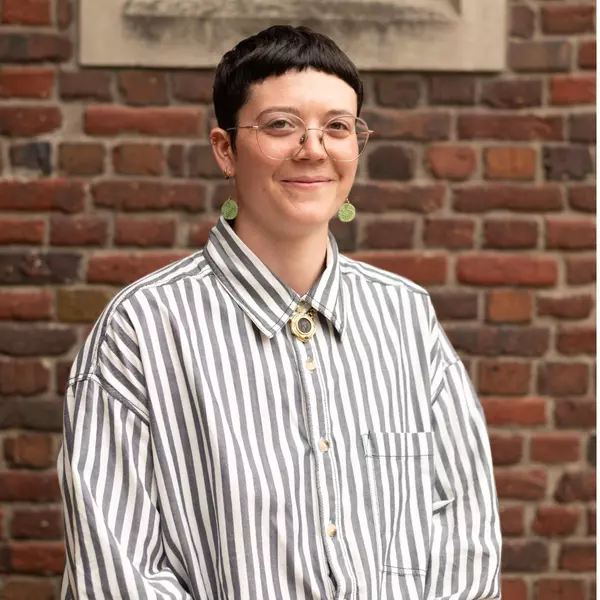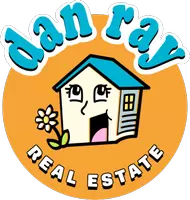3 Beds
2 Baths
1,350 SqFt
3 Beds
2 Baths
1,350 SqFt
Key Details
Property Type Single Family Home
Sub Type Residential
Listing Status Active
Purchase Type For Sale
Square Footage 1,350 sqft
Price per Sqft $170
MLS Listing ID 730827
Style Ranch
Bedrooms 3
Full Baths 2
HOA Y/N No
Year Built 1957
Annual Tax Amount $2,890
Property Sub-Type Residential
Property Description
Key Features:
-Spacious Main Level Living: Enjoy 1,350 sq ft of living space, featuring newer luxury vinyl flooring, and updated interior doors for a clean, refreshed look.
-3 Bedrooms & 2 Full Baths: The home includes a private master suite with its own full bathroom, plus an additional full bath conveniently located for guests or family.
-Main Level Laundry: A highly desirable amenity that adds ease to everyday living.
-Partially Finished Basement: Features a spacious living area and an additional bedroom with egress window—ideal for guests, a home office, or extra recreational space.
-New water heater and Radon mitigation system installed within the last 5 years.
-New roof in 2023 provides peace of mind for years to come.
-Garage & Workspace: The large, heated garage includes a workshop area—perfect for hobbies, projects, or extra storage.
-Great Location: Situated close to local churches and the town park, offering convenience and community right out your front door.
-Located within the West Delaware School District, Ryan is conveniently located within commuting distance of the Cedar Rapids area.
Location
State IA
County Delaware
Area Manchester
Zoning R
Rooms
Basement Partially Finished
Main Level Bedrooms 2
Interior
Interior Features Eat-in Kitchen
Heating Forced Air, Gas, Natural Gas
Cooling Central Air
Flooring Carpet
Fireplace No
Appliance Cooktop, Dryer, Dishwasher, Microwave, Refrigerator, Washer
Laundry Main Level
Exterior
Parking Features Attached, Garage, Two Car Garage
Garage Spaces 2.0
Garage Description 2.0
Roof Type Asphalt,Shingle
Private Pool No
Building
Entry Level One
Foundation Poured
Sewer Public Sewer
Water Public
Level or Stories One
Schools
School District See Remarks
Others
Senior Community No
Tax ID 690000203200
Monthly Total Fees $240
Security Features Smoke Detector(s)
Acceptable Financing Cash, Conventional, FHA, VA Loan
Listing Terms Cash, Conventional, FHA, VA Loan
Learn More About LPT Realty








